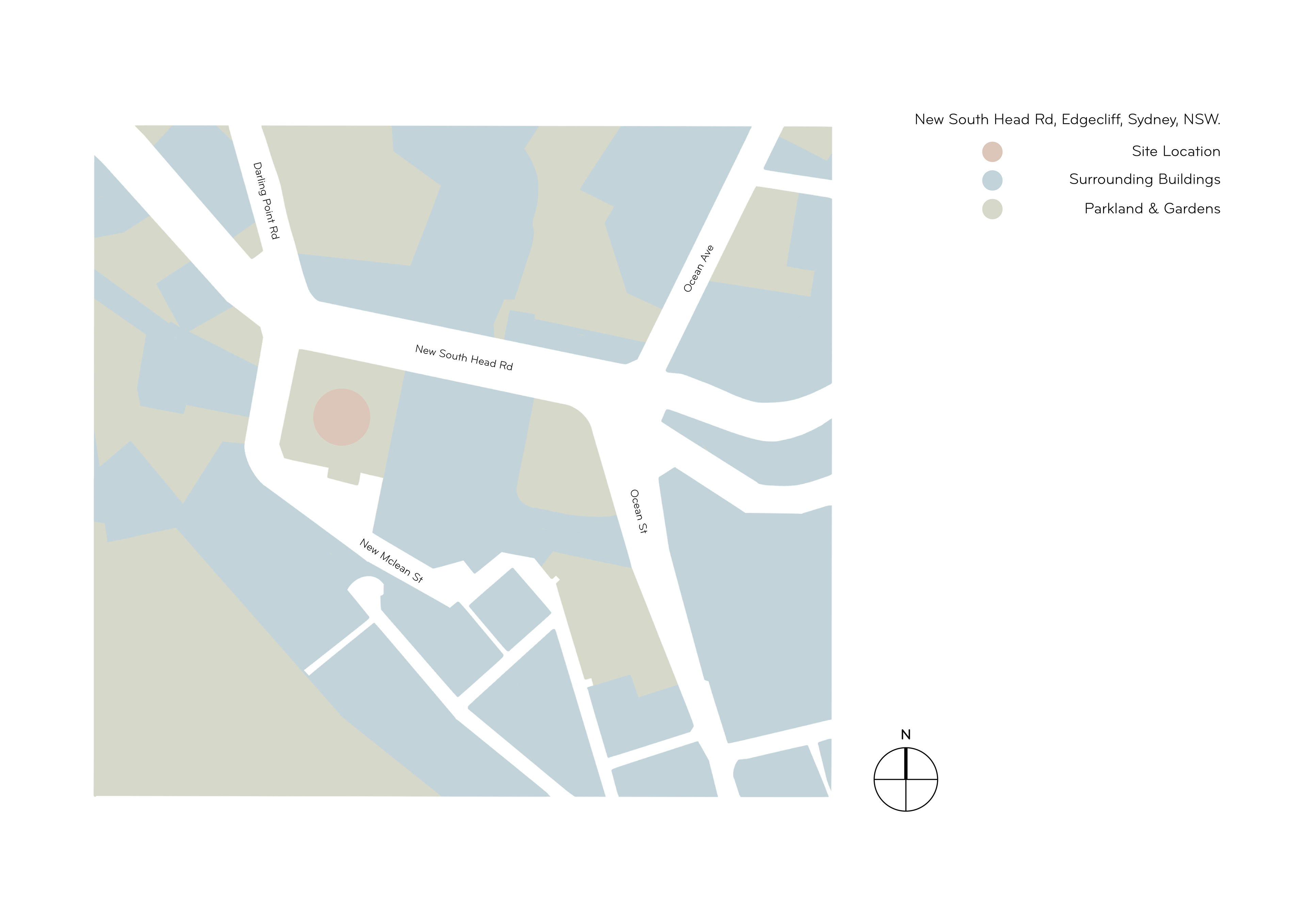
Site Location Graphic
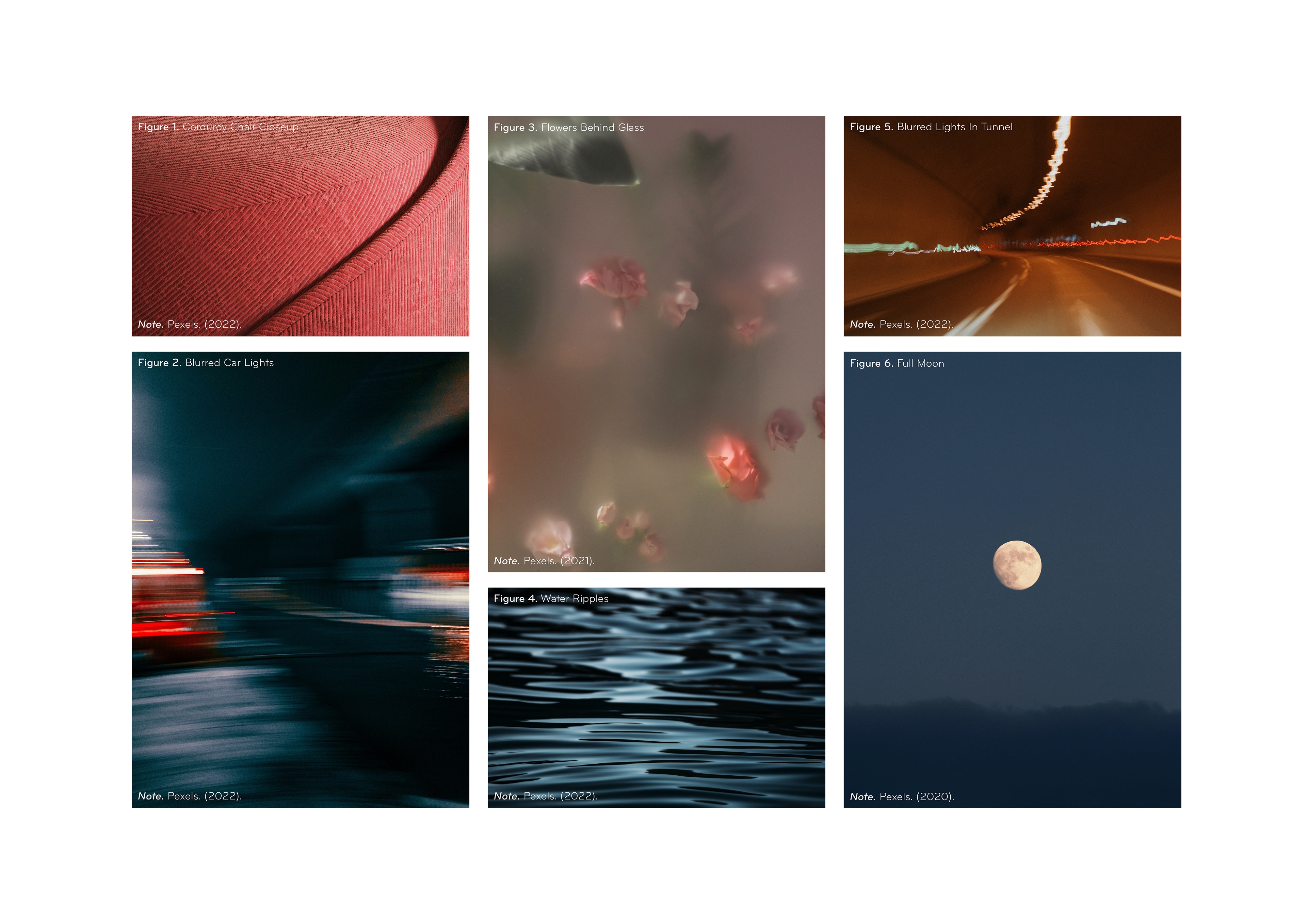
Mood Board
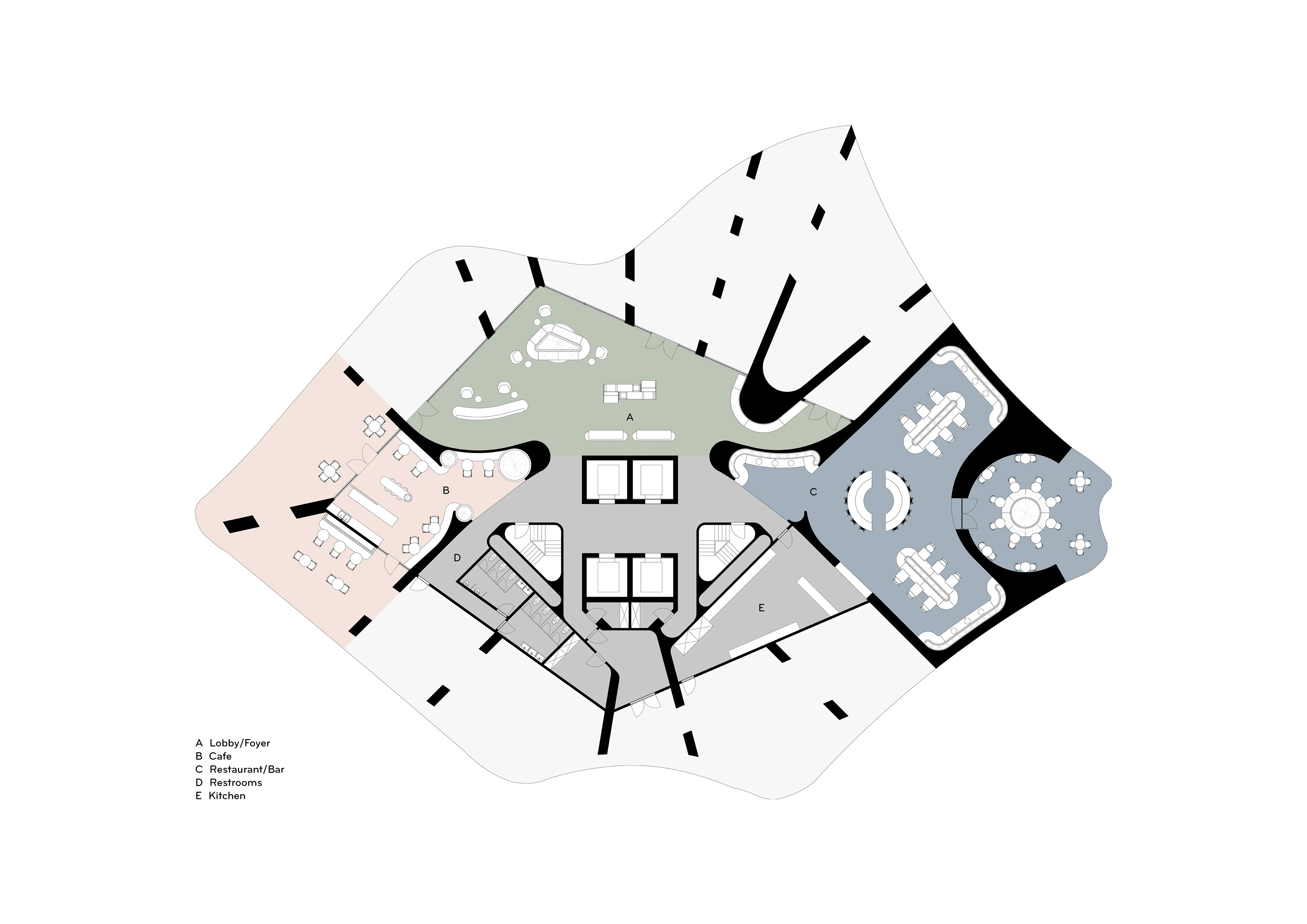
Floor Plan
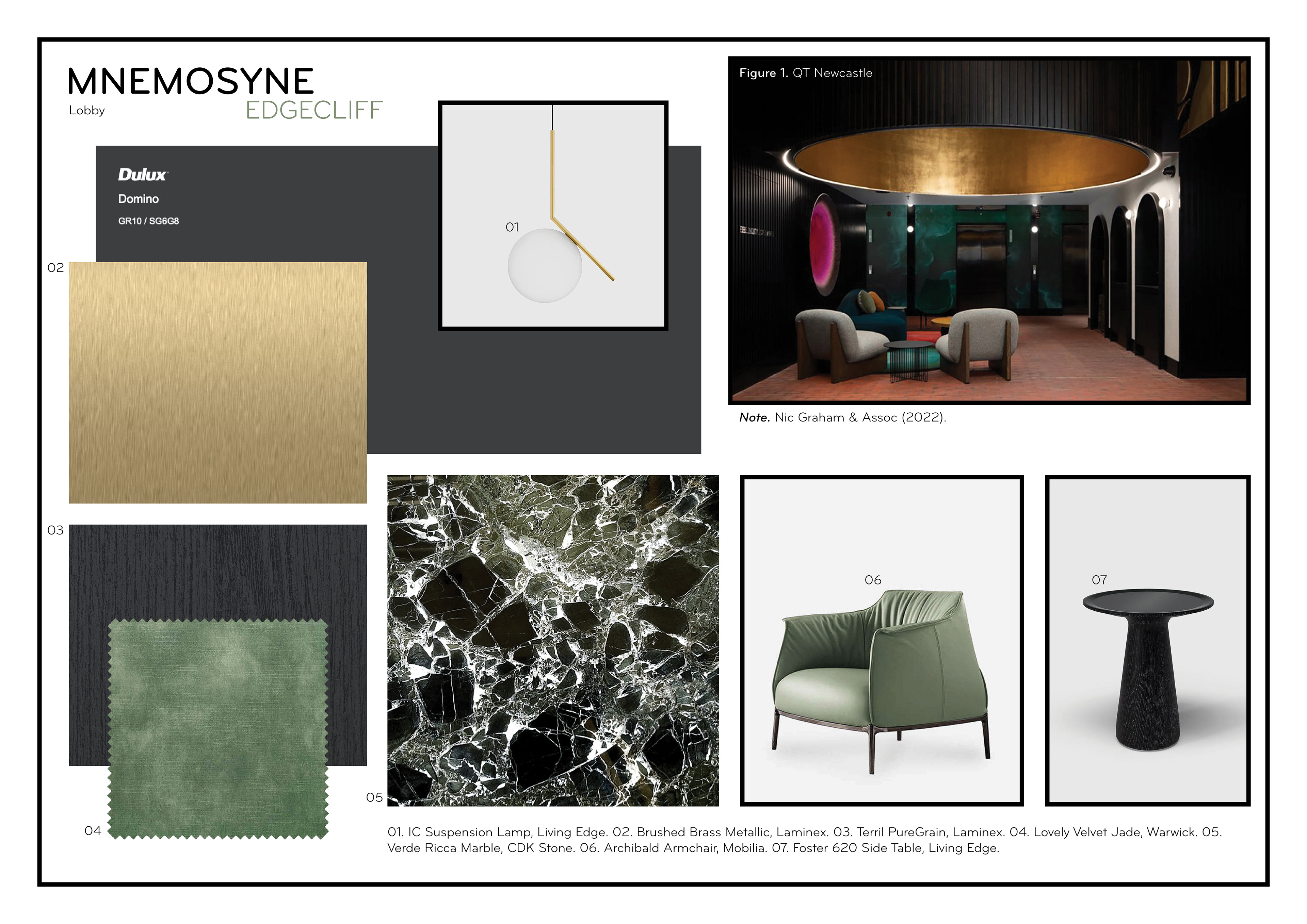
Lobby FF&E
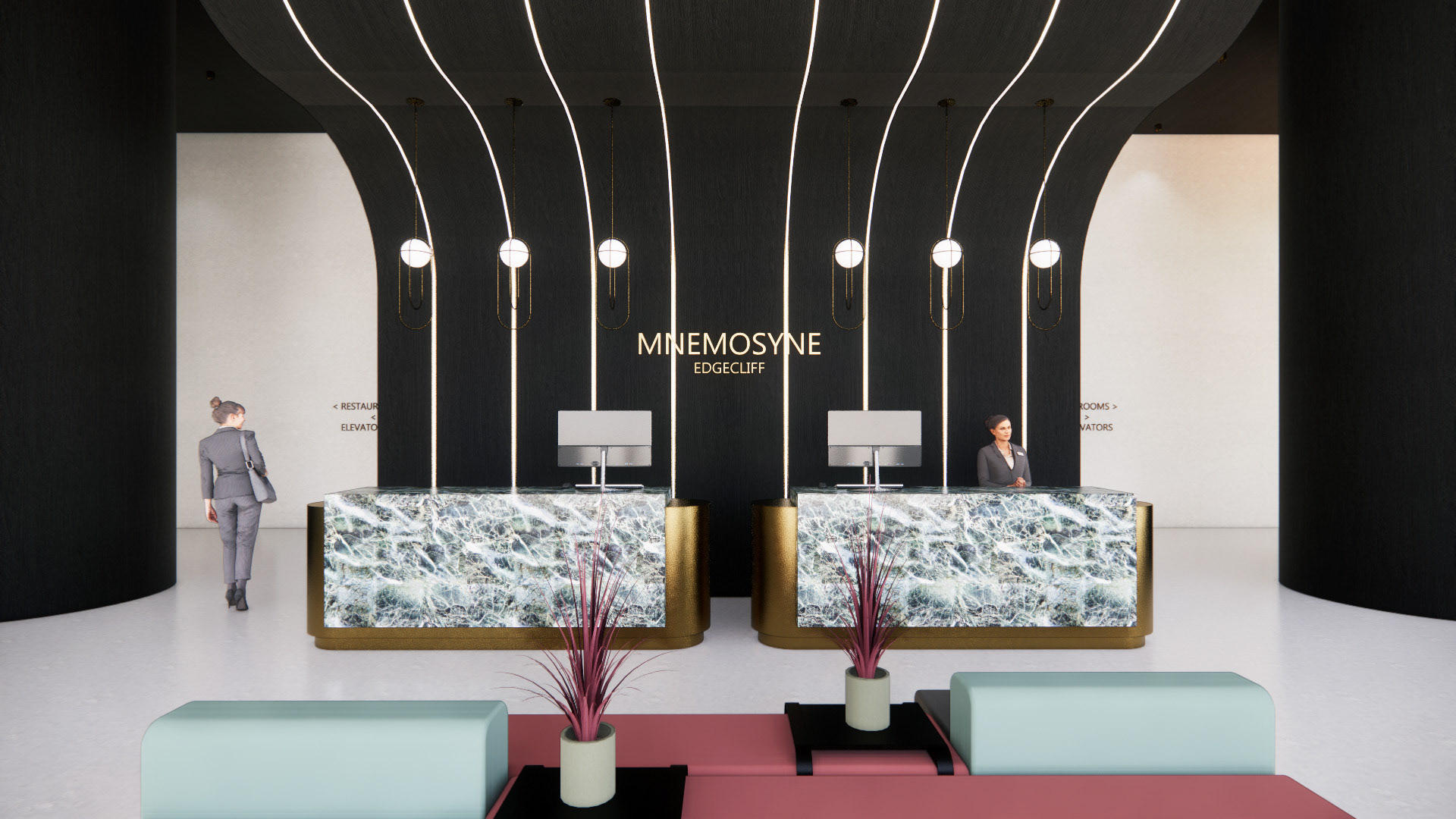
Lobby Visualization
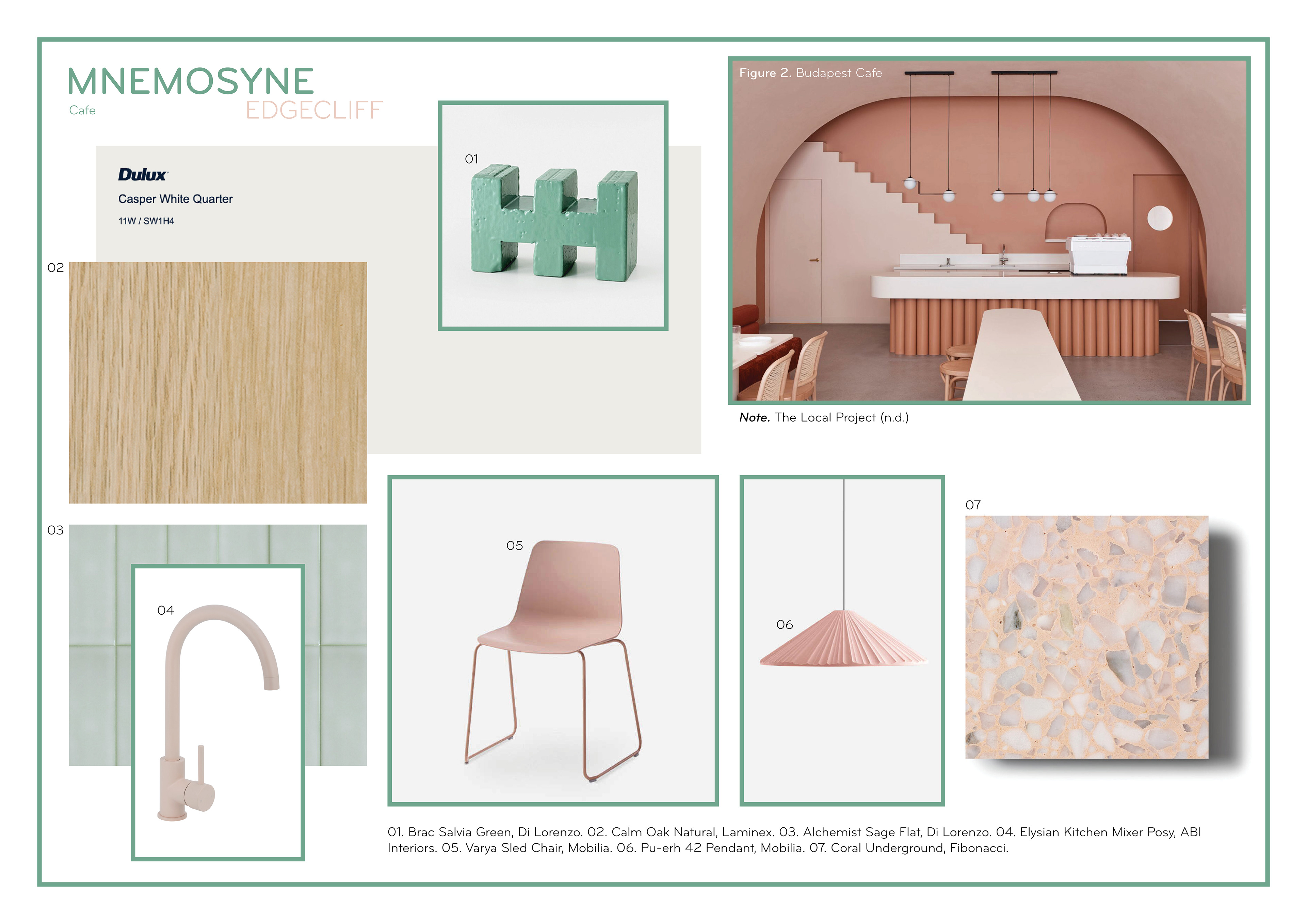
Cafe FF&E
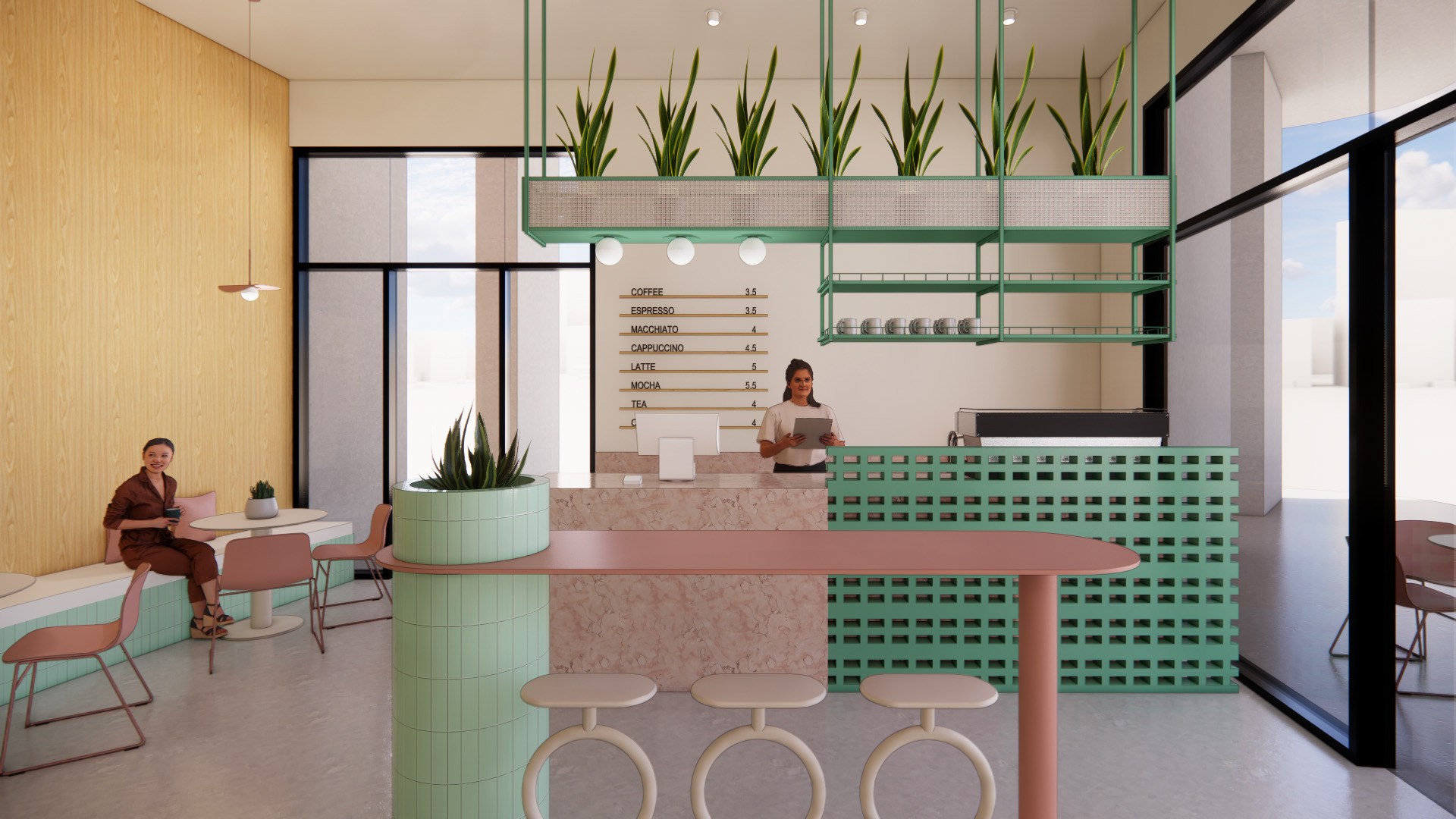
Cafe Visualization
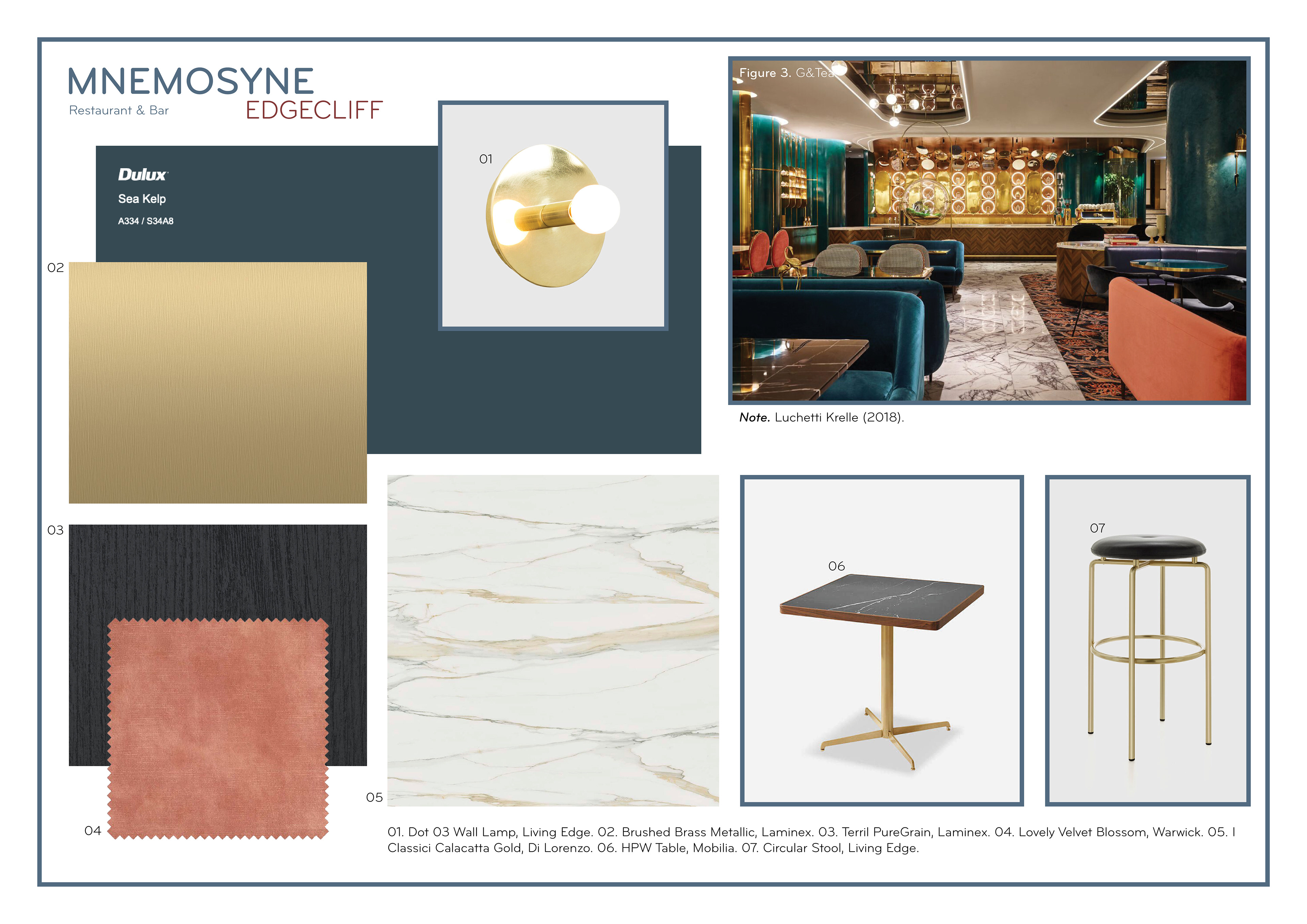
Restaurant/Bar FF&E
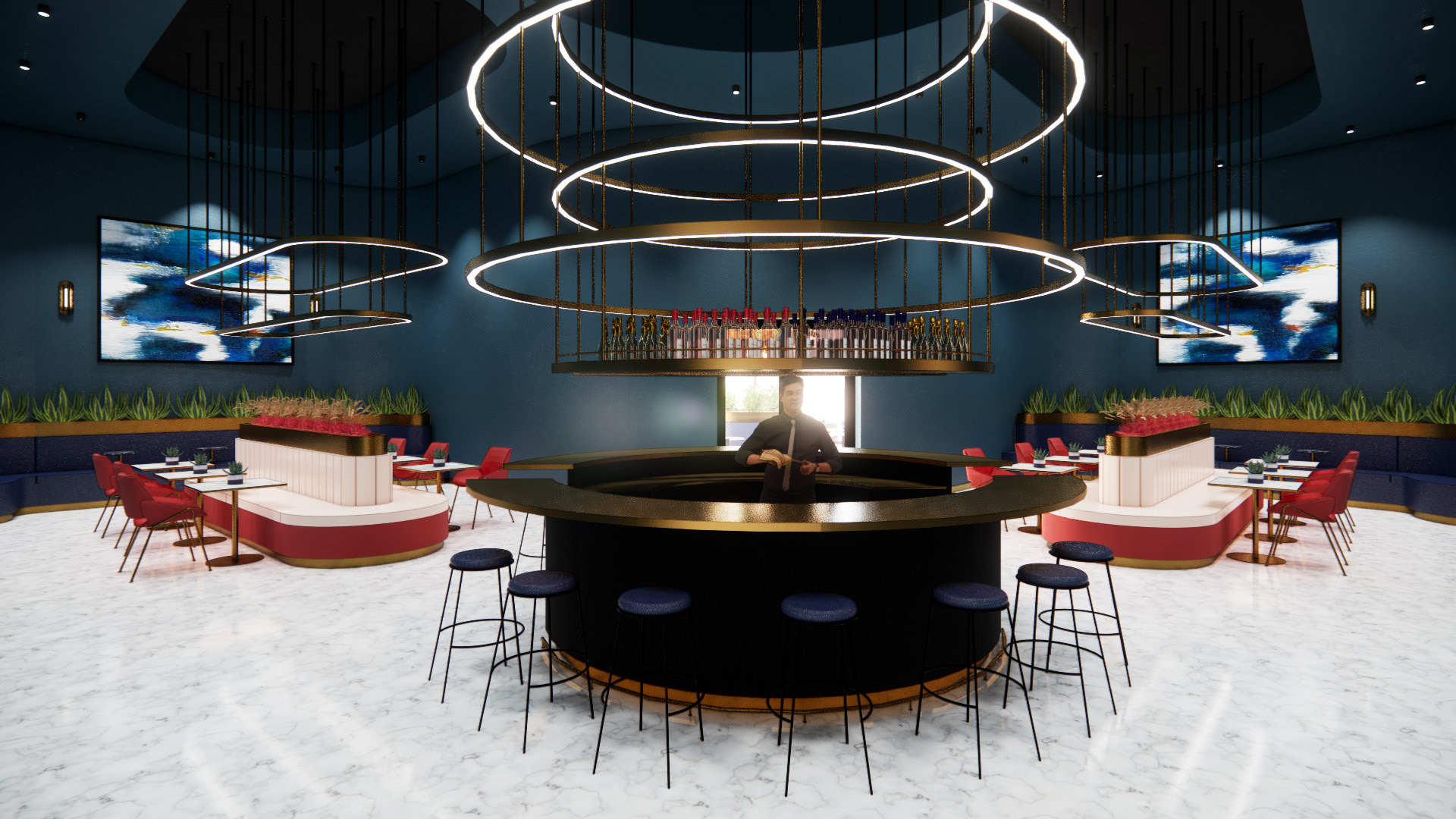
Location: Edgecliff, Sydney. Concept & Features: The Mnemosyne is a proposed multi-residential complex on New South Head Road in Edgecliff, Sydney, that will replace the existing Edgecliff Centre. The development will feature an abundance of serviced apartments across several floors, with commercial amenities on the ground floor. The client envisioned a design that featured three serviced spaces sharing the lowest level, including a lobby, café, and restaurant/bar that occupants or the public may utilise. Each of the three zones had to complement each other in form and function but could vary in their aesthetic, allowing potential consumers to have a unique and customized experience. The objective was to design three unique facilities that exemplify the concept of comfortable luxury, striving to create one-of-a-kind interiors that blend pleasantly contrasting tones, textures, and materials. The three zones are designed differently, yet they all employ colour to generate appealing visuals and to differentiate clientele and trade periods. The lobby was designed to be a neutral zone, with the café being brighter and more playful, providing a joyful atmosphere for those who enjoy a morning coffee, and the restaurant/bar being a moodier and more intimate zone for later in the day dining. Software: - Revit - Enscape - SketchUp - Procreate - Photoshop








