
Mood Board
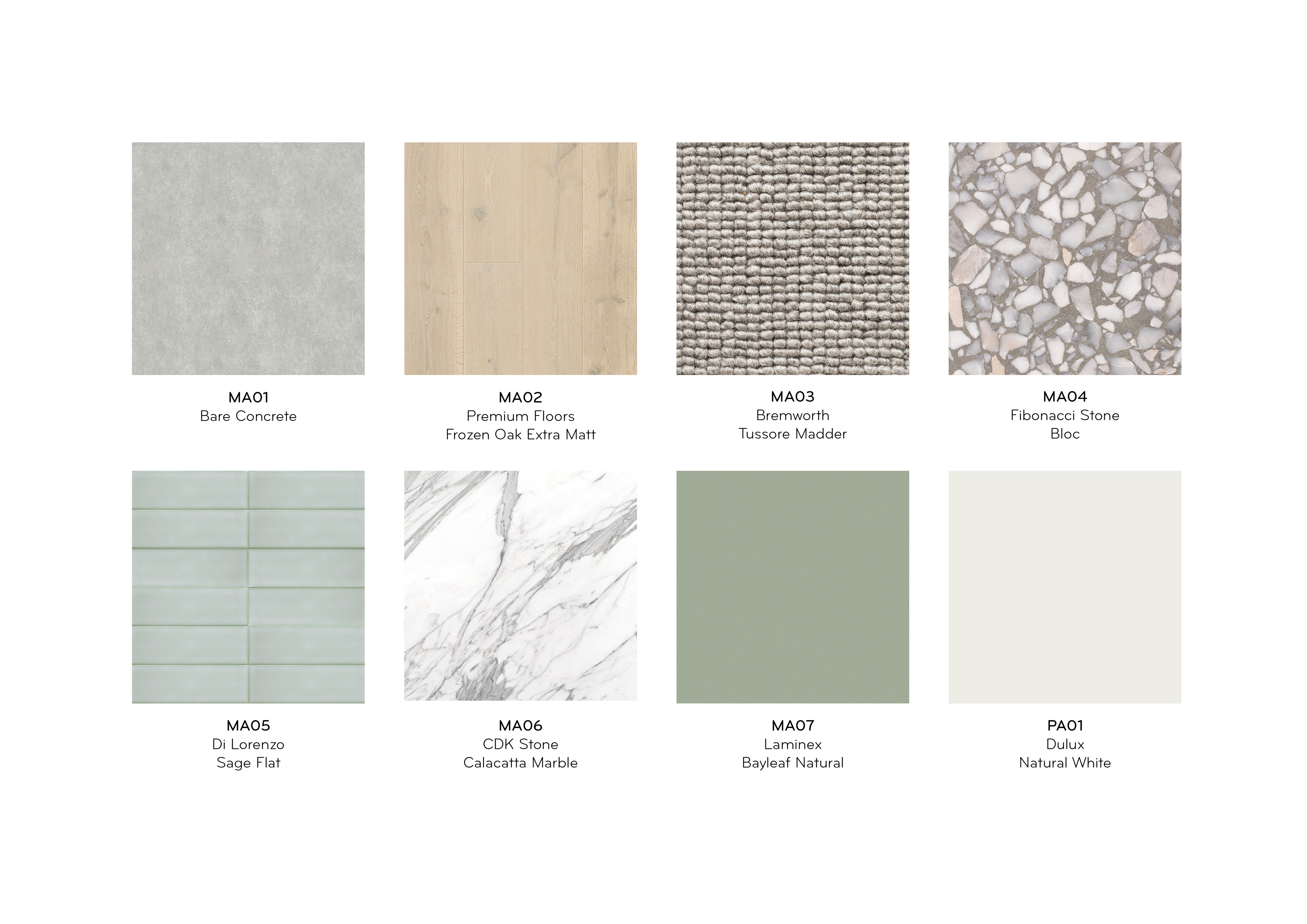
Materials Board
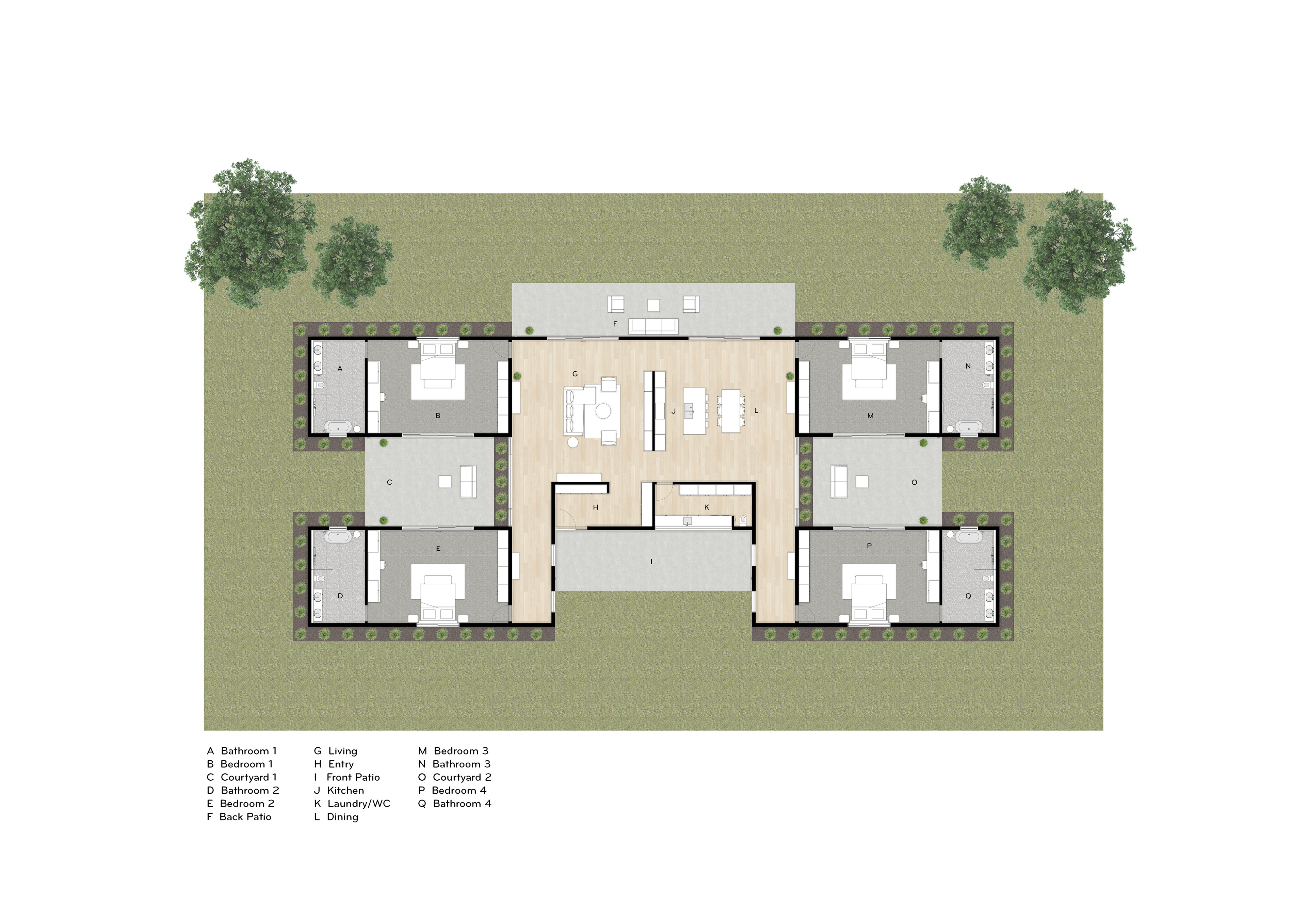
Floor Plan
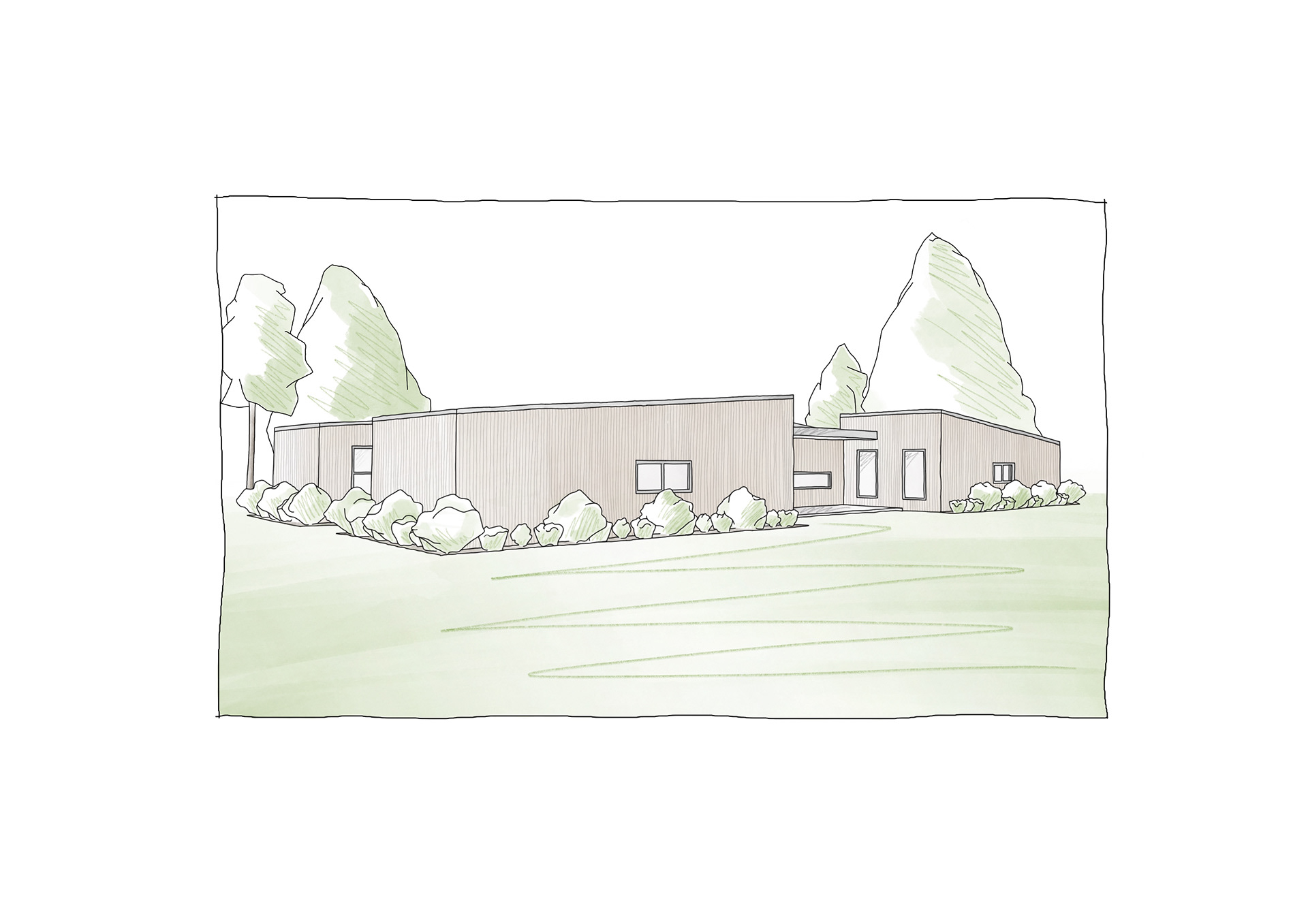
Exterior Sketch
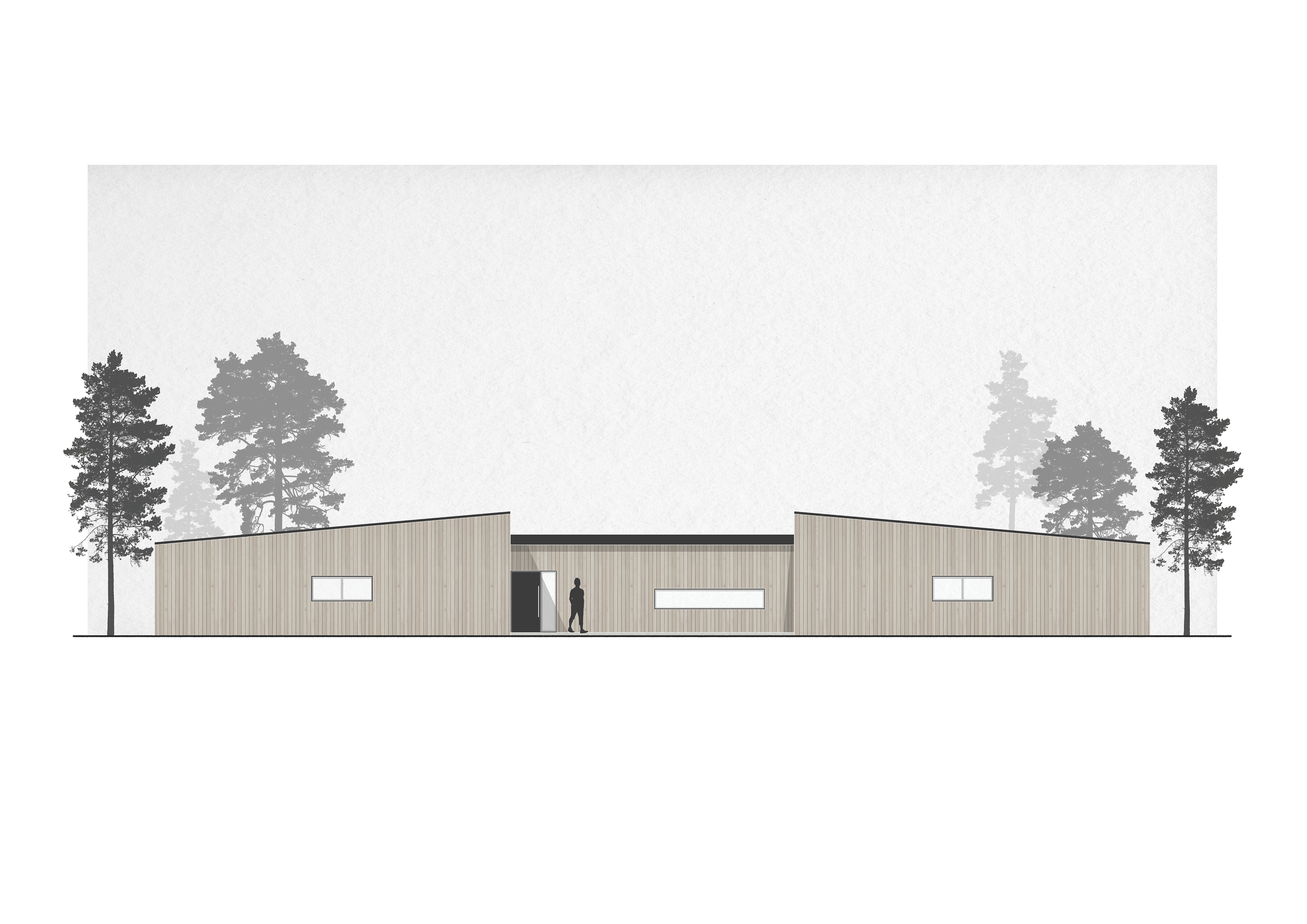
Exterior Elevation Collage
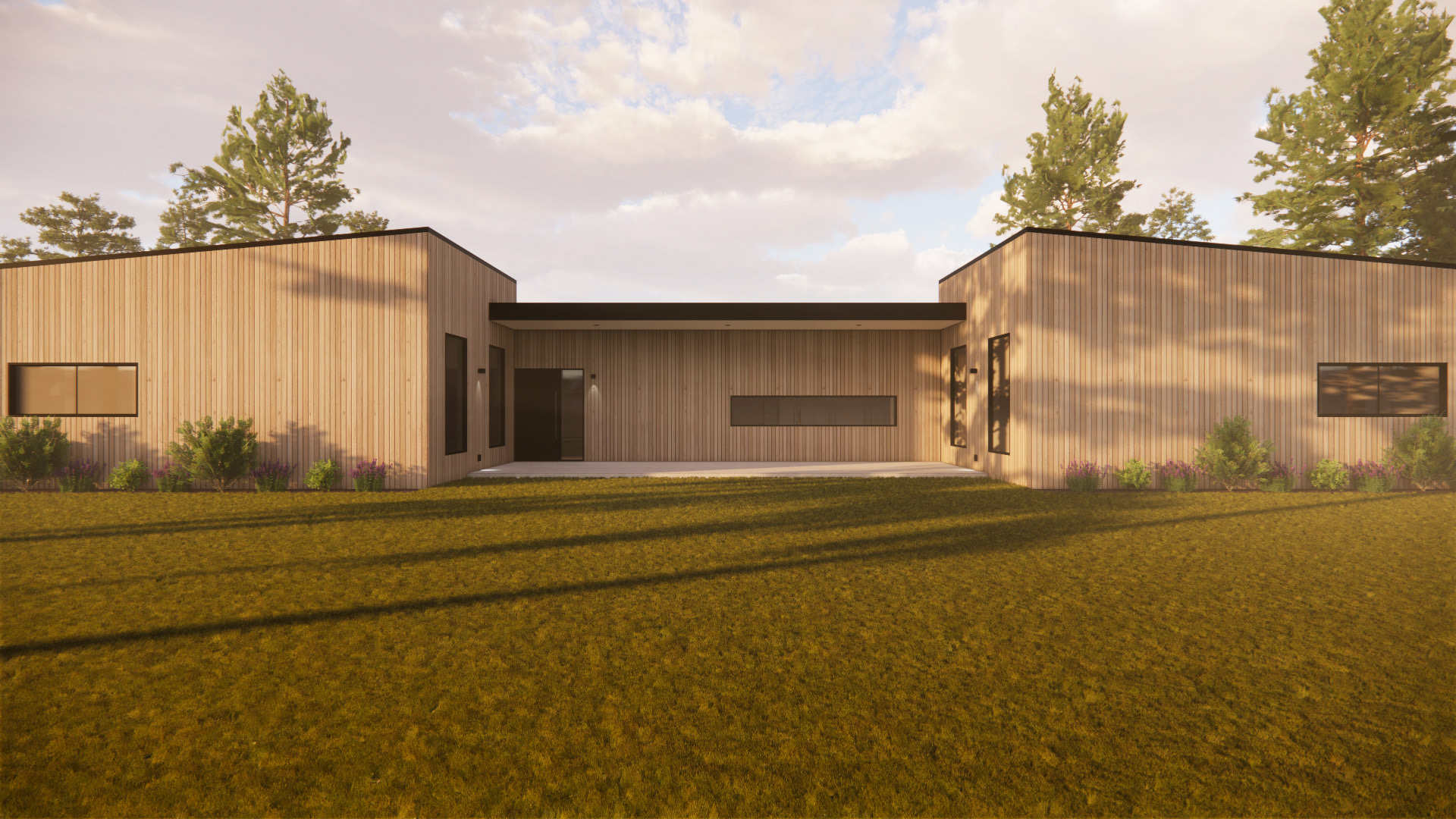
Front Exterior Visualization
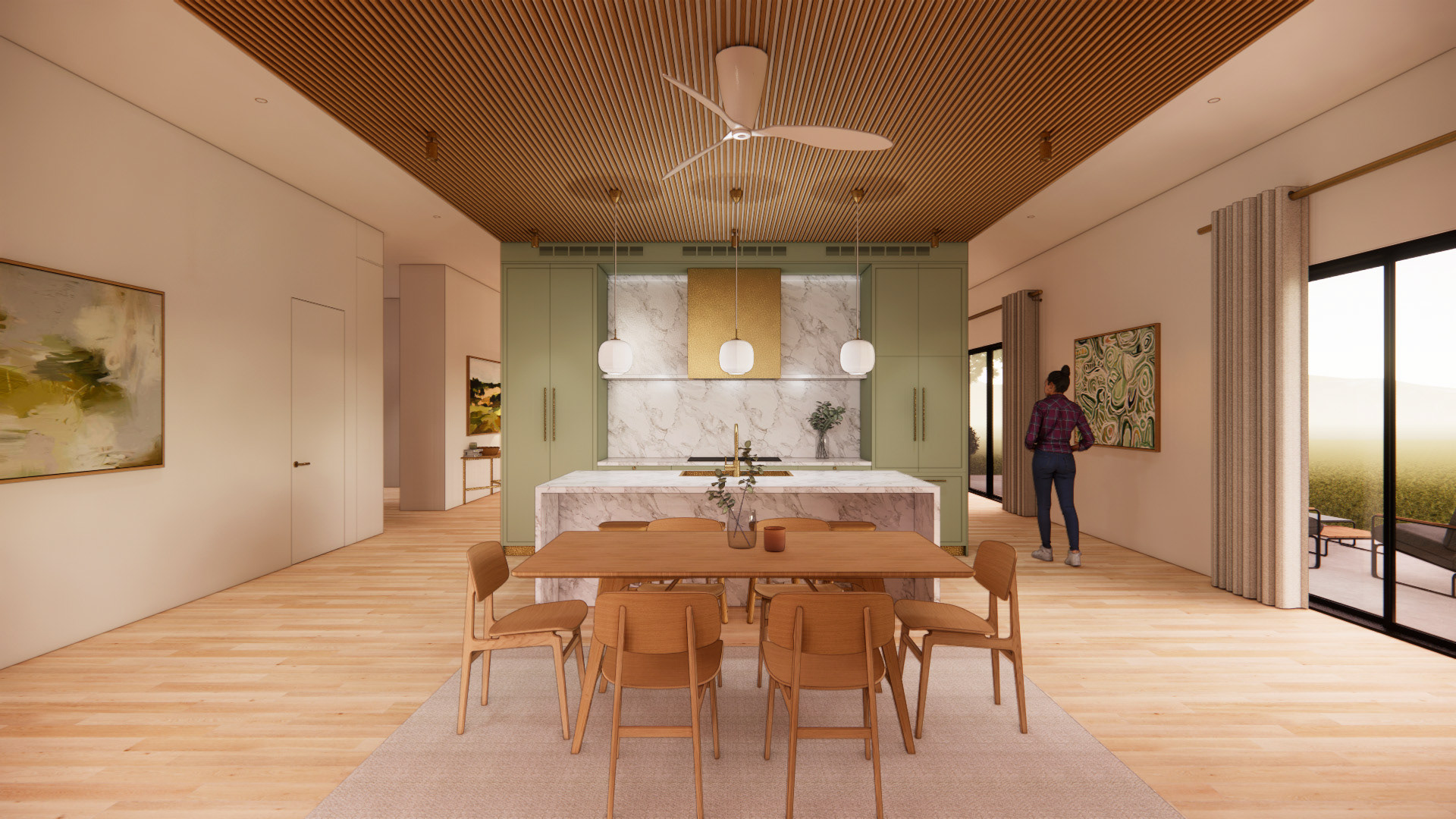
Kitchen/Dining Visualization
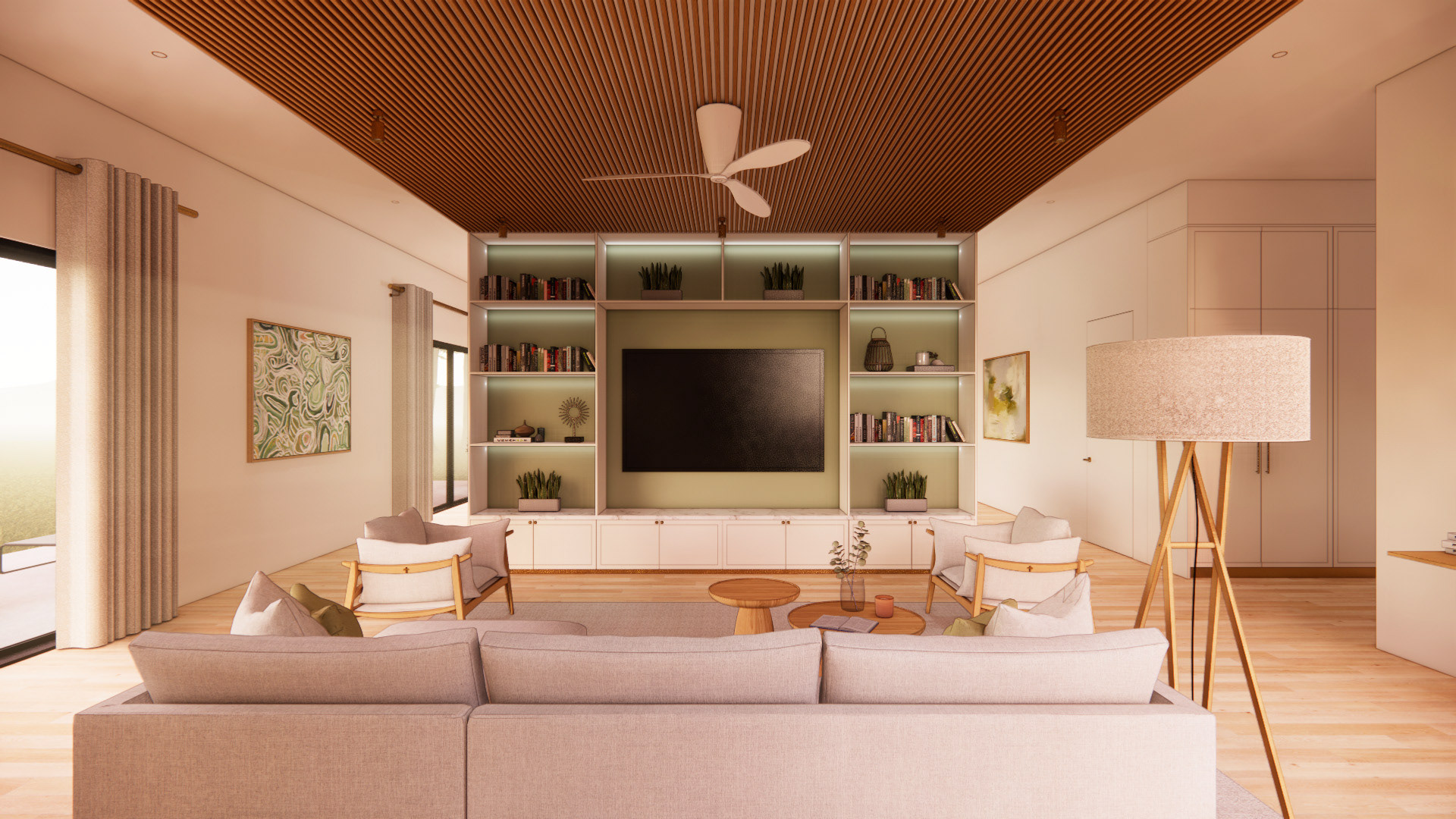
Living Visualization
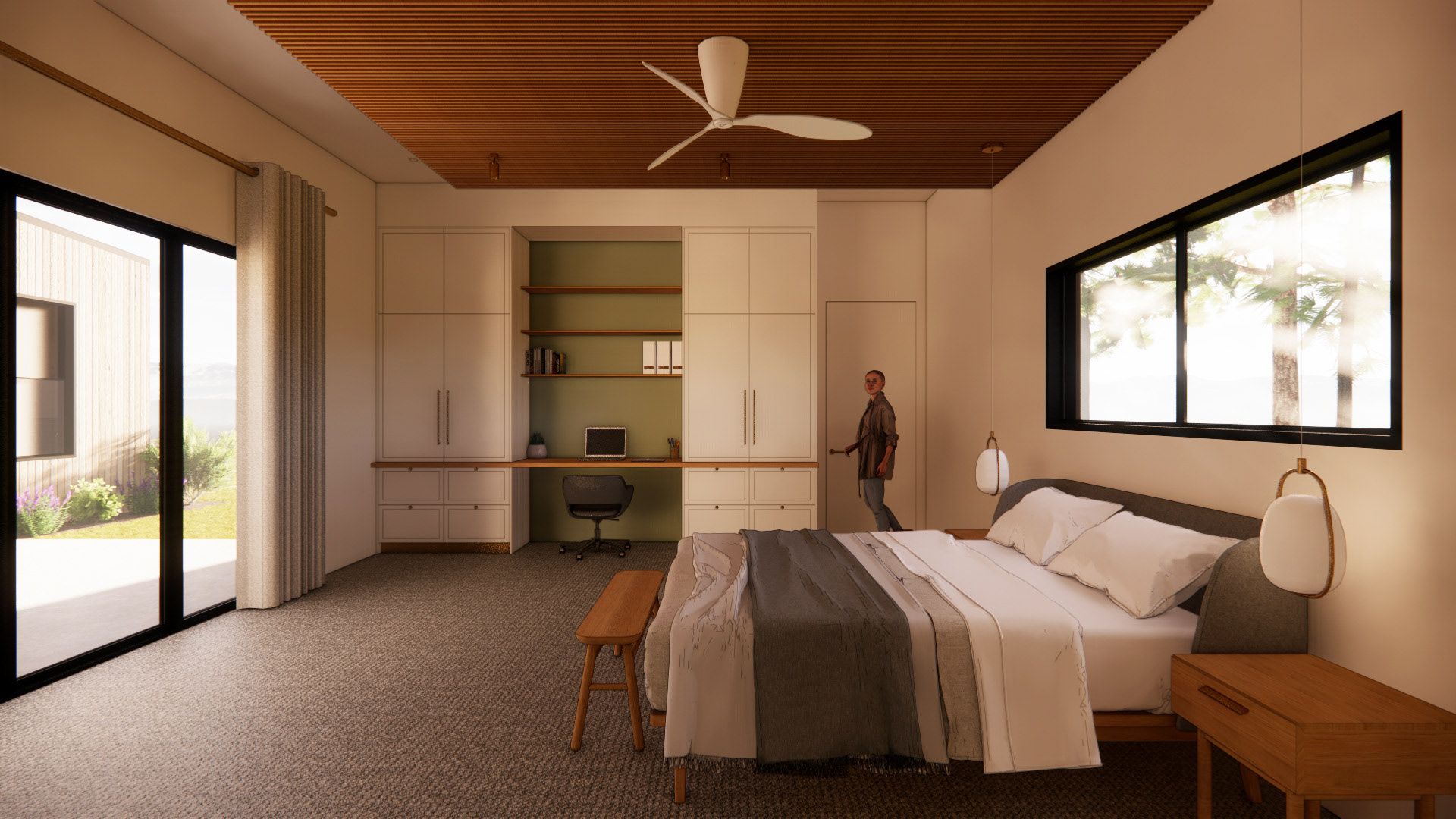
Location: Katoomba, Blue Mountains. Concept & Features: The SLINC Project, located in Katoomba, Blue Mountains, is a contemporary residence designed to address the requirements of autistic adults on the lower to medium end of the spectrum who desire to live independently. The four-bed, four-bath shared house was designed to offer residents with a sense of community, security, and comfort while fulfilling their most fundamental requirements. Given that there is no one set of characteristics for persons on the autism spectrum, the team and I considered architectural aspects that may best match a wide variety of residents. Wide corridors and walking loops allow for self-stimulating activities, acoustic wood panelling assists in noise pollution absorption for persons with sensory impairments, and separate bedrooms and bathrooms provide for privacy and personal space. The design concept conveys comfort by applying composure throughout, with a modest soft palette exhibited in both communal and private spaces of the dwelling, permitting occupants to freely express themselves or make individualised alterations when residing in the space. The minimalistic scheme of natural tones and textures mirrors the local environment, portraying the serene aesthetic and avoiding visual complexity. Group Members: - Liam Tunstall - Claire Koruga - Isabella Williams - Natalie Dreyer - Sana El Chanti Software: - Revit - Enscape - SketchUp - Procreate - Photoshop - PremierePro








